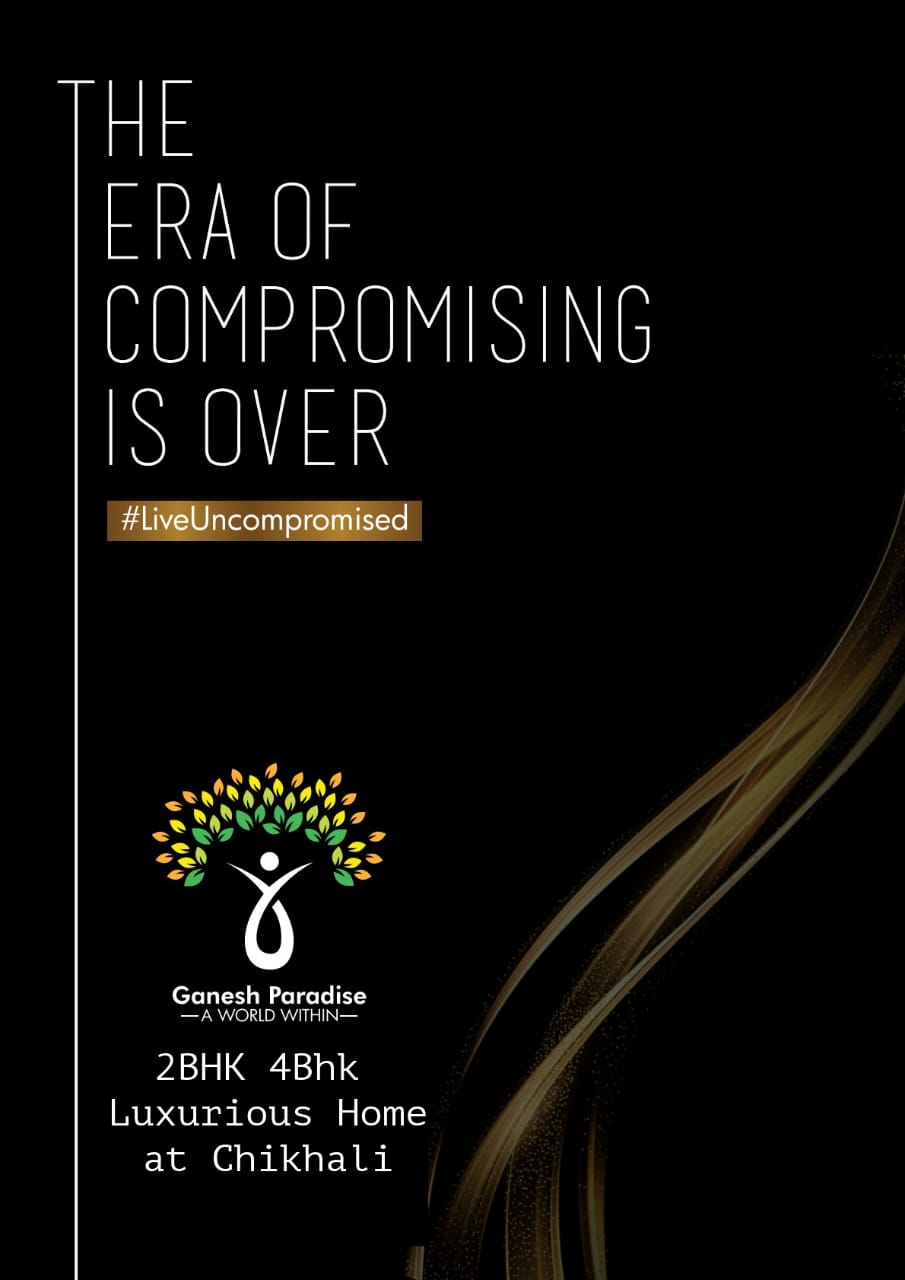Ganesh Paradise
by Sb Patil Group & Gm Corp
2 Bhk| 4Bhk Home at Chikhali
PROJECT USP
Tallest Towers of 19 floors
75+ Lifestyle Amenities & Facilities
Biggest project in Chikhali spread over 8 acres
1 Lakh sq.ft Vehicle Free Activity Zone, 400+ Tree Species
Dehu – Alandi Road Touch Project
Zero Space Wastage Homes with Bigger Carpet Areas
Gated Community of 800+ Homes being first of its kind in PCMC
Scenic Views of Indrayani River and Bhandara Mountain
2Bhk | 4Bhk Luxurious Flat
Ganesh Paradise offers 2 and 4.5 BHK spacious homes in Chikhali, Pune. It features 19-floor towers, over 75 amenities, and a vehicle-free zone. Key amenities include a health club, indoor games, reading areas, and landscaped gardens. The homes boast high-quality specifications like anti-skid tiles, oil-bound distemper paint, granite kitchen platforms, and earthquake-resistant structures. The project is near hospitals, schools, and business hubs.

Classical East West opening
Discover classical East-West facing 2BHK flats, designed for optimal natural light and ventilation. These thoughtfully planned homes offer a harmonious living experience with modern amenities, spacious layouts, and excellent connectivity. Perfect for those seeking balance and comfort.

Privileged Amenities
Ganesh Paradise in Chikhali offers an extensive range of amenities designed to enhance the living experience. These include a health club, indoor games, and landscaped gardens for relaxation and fitness. The project features open reading areas, providing peaceful spots for study or leisure. Additionally, the development promotes a safe and serene environment with its vehicle-free zone. Other notable amenities include a multipurpose hall, children’s play area, and senior citizen spaces, making it a well-rounded community for residents of all ages.

Exclusive Features
Our building is designed with a focus on quality, durability, and modern aesthetics. The structure is built using high-grade materials, ensuring longevity and safety. Masonry work is meticulously done, providing solid and well-finished walls. The paint used is of premium quality, offering a smooth finish and long-lasting protection against weather conditions.
The kitchen is thoughtfully designed with granite countertops, stainless steel sink, and ample storage space, making it both functional and stylish. Flooring throughout the building features vitrified tiles that are both elegant and easy to maintain. Windows are fitted with high-quality, powder-coated aluminum frames and clear glass, ensuring durability and excellent insulation.
Doors are crafted from solid wood with superior finishing, providing a robust yet aesthetically pleasing entrance to each room. Balconies are designed with anti-skid tiles and safety railings, offering a perfect spot to relax. The toilets and bathrooms are equipped with modern fixtures, anti-skid flooring, and wall tiles up to ceiling height, combining functionality with style for a comfortable bathing experience.

AND NOW,
NEIGHBORHOOD
HOSPITALS
Lotus Multispeciality Hospital – 8 minutes
Aditya Birla Hospital – 23 minutes
COLLEGES
Siddhi College of Pharmacy – 7 minutes
DY Patil College – 19 minutes
PCCOE – 19 minutes
BUS STOPS
Chikhali Bus Stop – 3 minutes
Sane Chowk – 9 minutes
Newale Wasti – 8 minutes
SCHOOLS
Ganesh International School – 7 minutes
City Pride School – 9 minutes
SNBP International School – 8 minutes
Kidzee – 12 minutes
Priyadarshani – 9 Minutes
NEARBY COMPANIES
Talawade IT Park – 7 minutes
Tata Motors – 13 minutes
Bhosari MIDC – 21 minutes
BANKS
ICICI – 1 minute
HDFC – 1 minute
Canara Bank – 13 minutes
PDCC – 4 minutes
EXPLORE OUR PROPERTIES
Contact Us Today
Call Us Now
9850957200
Send Us An Email
avijyaproperties@gmail.com
Our Working Hours
Monday to Sunday
10:00 AM - 6:00 PM
Come See Us
Opp Hp Petrol Pump Dehu Alandi Road Chikhali Pune - 411062





